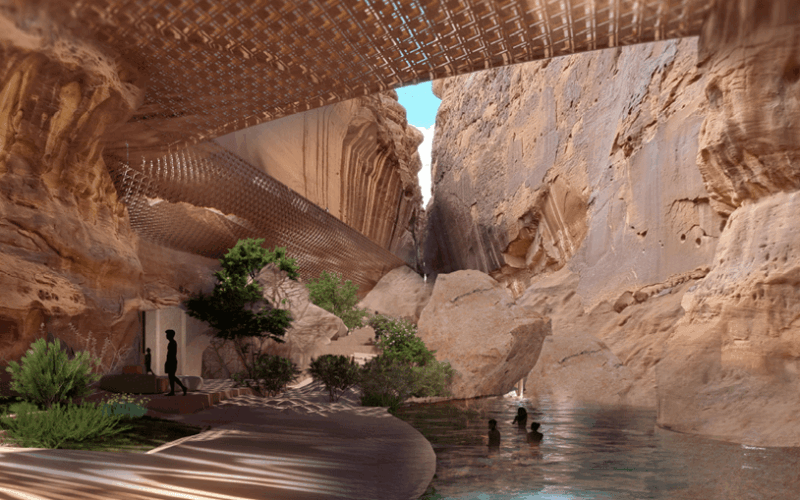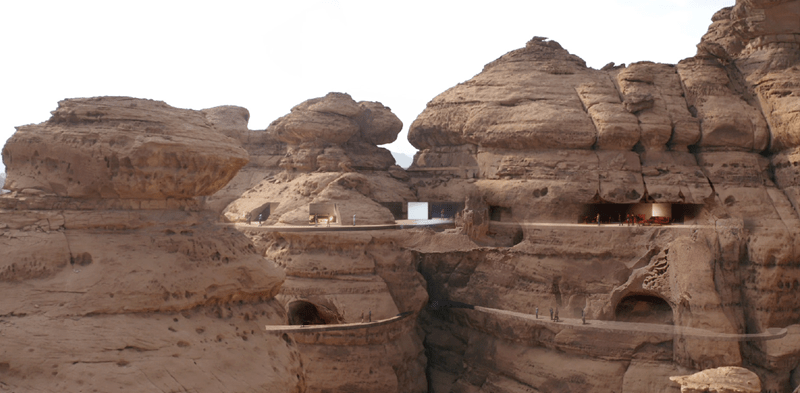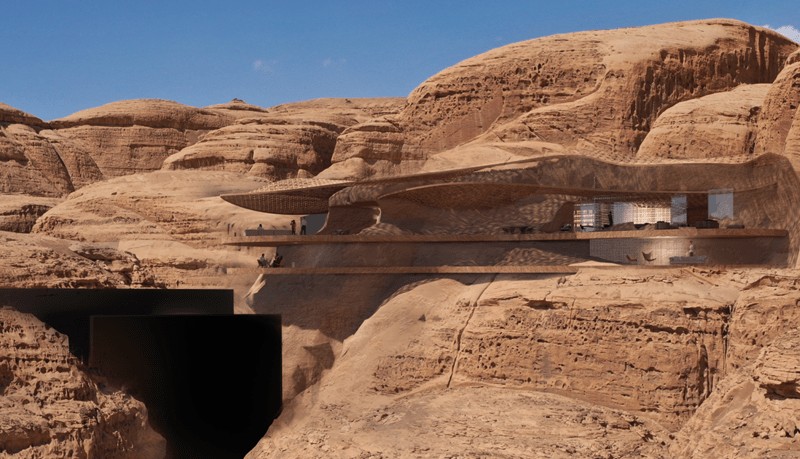Project Details
- Architect: AJN
- Area: 200,000m²
- Delivery Year: 2028
Project Description
The project means to establish the most discrete distribution possible for the different functions, nothing invasive, promenades on pedestrian pathways, trails for electric vehicles, and for the viewpoints, edgy, light metal structures, to reveal these remarkable spots. The project includes hosts’ accommodation, VIP lounges, recreation areas, SPA, swimming pools in the FOH area, and staff accommodation, and services in the BOH area.



